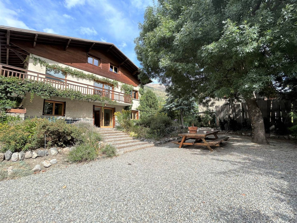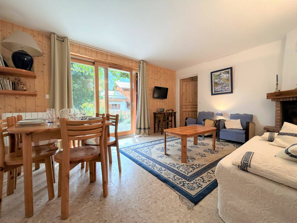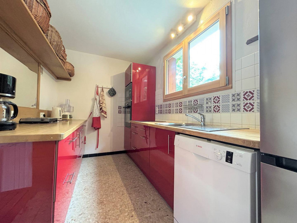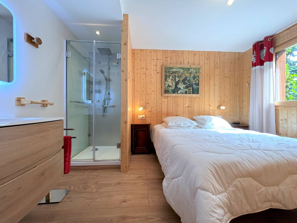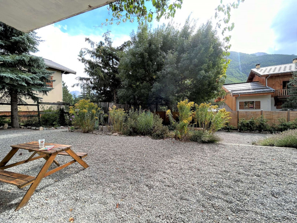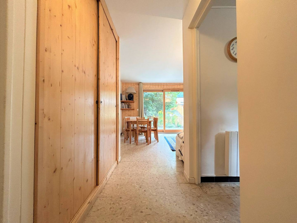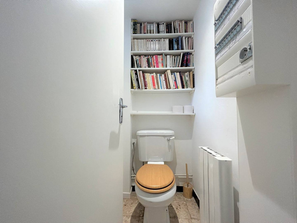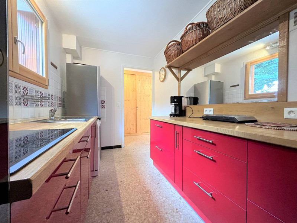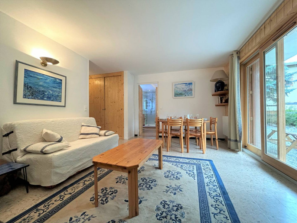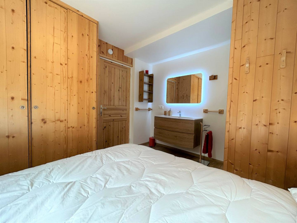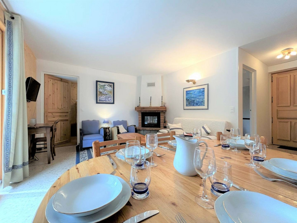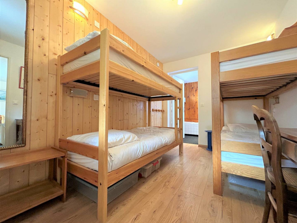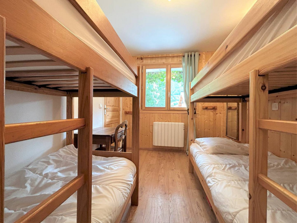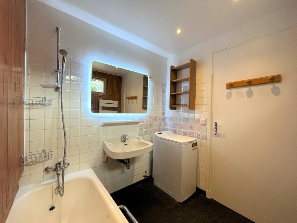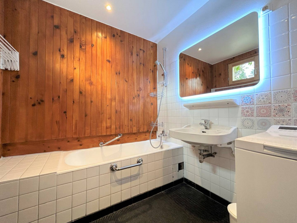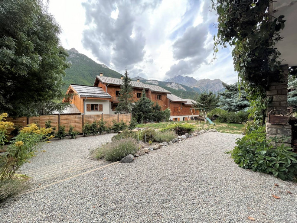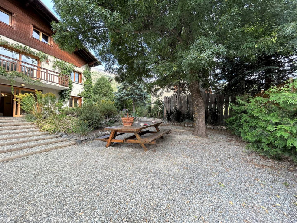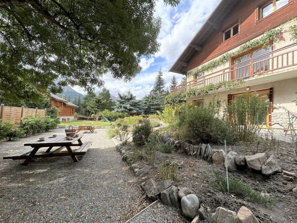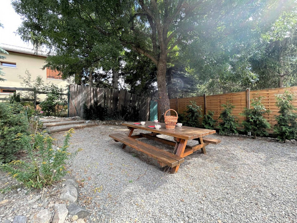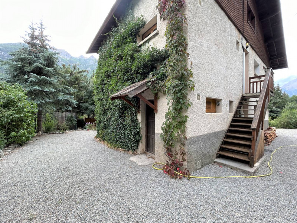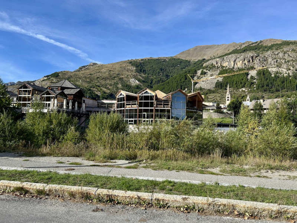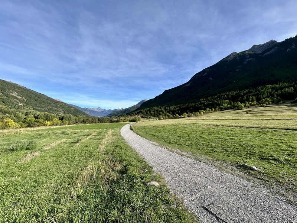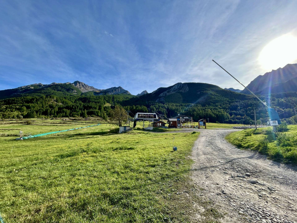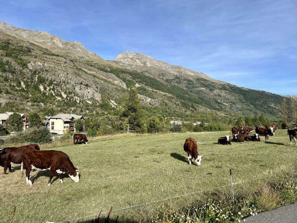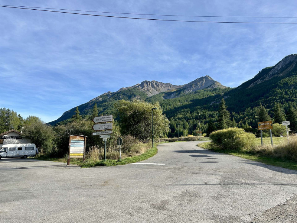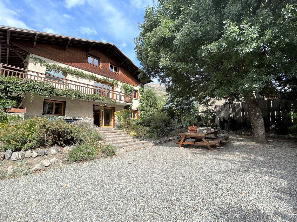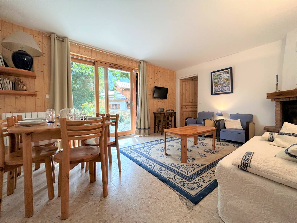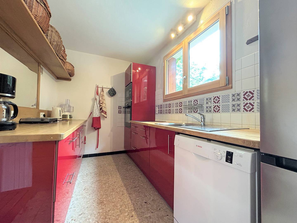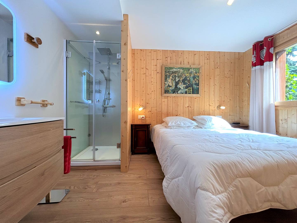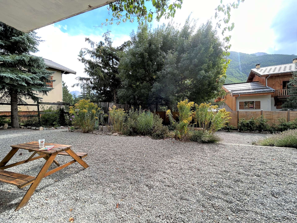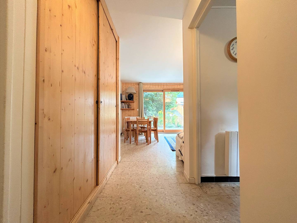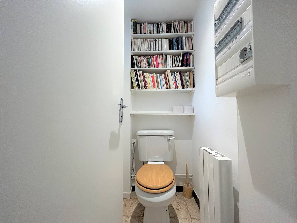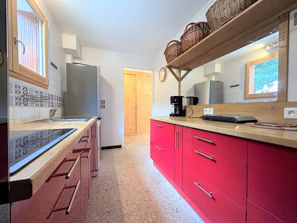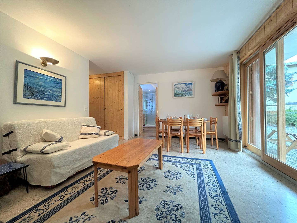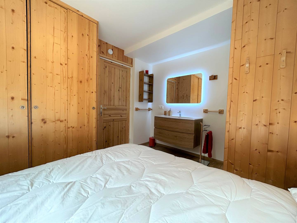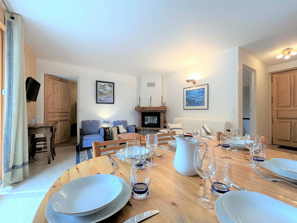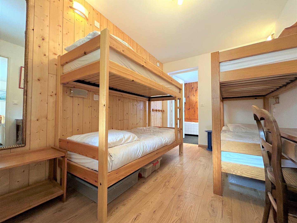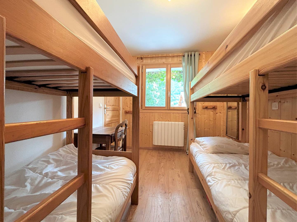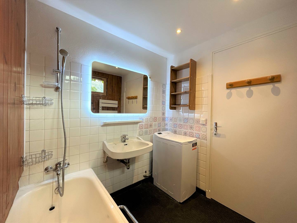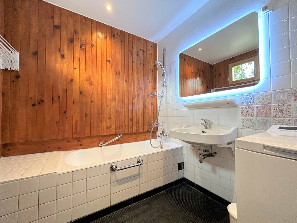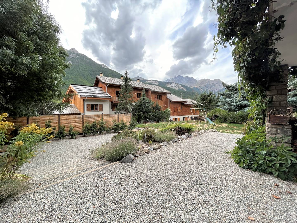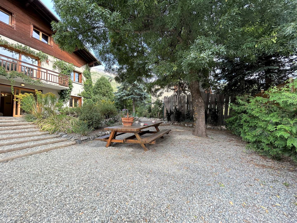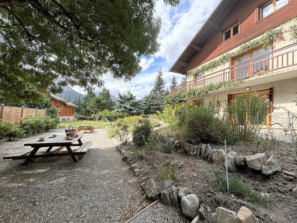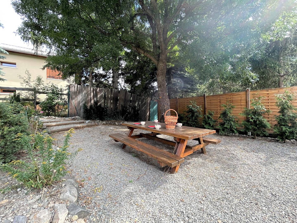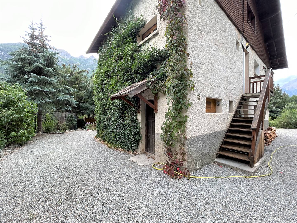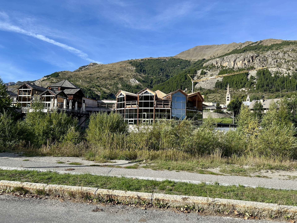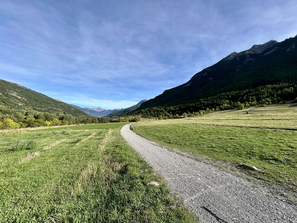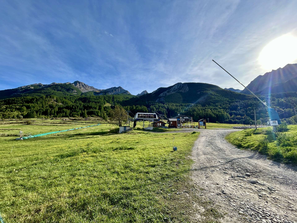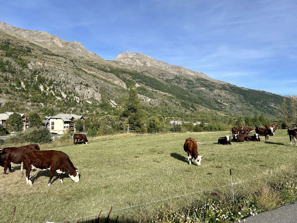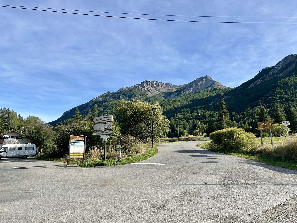3 PIECES 6 PERSONNES DANS MAISON AU FREYSSINET (LMO080-0070)
- Avantages :
- Avec la réservation de cet hébergement jusqu'à -20% sur vos Ski Pass, à compter du 06/12/2025
- Pré-réservation et paiement différé possible.
- Paiement possible en 3X sans frais.
Situation, Accessibilité
- Secteur :
- Serre Chevalier - Les Guibertes / Le Freyssinet / Serre Barbin
- Proximité des pistes :
- 3 kilomètres environ
Informations générales
- Type d'hébergement :
- Appartement dans maison individuelle
- Classement :
- Non classé
- Nombre de Pièces :
- 3 pièces
- Capacité maximum :
- Capacité maximum 6
- Superficie :
- 57 m²
- Etage :
- Rez de jardin
- Ascenseur :
- Non
- Exposition :
- Sud
- Vue sur jardin
- Restrictions :
- Non fumeur
- Animaux :
- Animal non admis
- Caution :
- Caution à verser au propriétaire en € : 300
- Internet / WiFi

- Lave linge

- Lave vaisselle

- Télévision

- Lit bébé

- Parking

- Local à ski

- Local à vélo

Configuration de votre logement
- Séjour avec :
- grande pièce à vivre donnant accès au jardin
- Cuisine :
- cuisine ouverte équipée avec espace repas
- Chambre 1 avec :
- lit(s) double(s) 150 x 190
- salle d'eau avec douche et lavabo attenante
- Chambre 2 avec :
- 2 x 2 lits superposés
- salle de bain avec baignoire, lavabo attenante
- Salle(s) de bain/d'eau :
- WC indépendant(s)
- sèche-cheveux
- sèche serviette
Dans votre logement
- Equipement Séjour/Salle à manger :
- télévision
- connexion wifi
- Equipement Cuisine :
- four
- micro-ondes
- lave-vaisselle
- réfrigérateur / congélateur
- bouilloire électrique
- cafetière à filtre
- appareil à raclette
- appareil à fondue
- Equipements buanderie :
- Lave-linge
- Local à ski :
- Local à ski privatif
- Parking privatif :
- Places de stationnement privées
- Equipements obligatoires (pneus neige, chaines ..) pour accéder à la maison en cas de chute de neige
- Equipements extérieurs :
- Terrasse(s)
- Mobilier extérieur
- Jardin privatif non clôturé
- Piscine ou Espaces Bien Etre :
- Nos locations avec jardin ou piscine
- Local à vélo :
- Local à vélo privatif
- Local et prestations vélos
- Services :
- Logement équipé avec couettes
- Lit bébé
Service(s) en supplément
- Location Mini Box WiFi (en supplément)
- Lit et chaise bébé (en supplément)
- Ménage de fin de séjour (en supplément)
- Linge de toilette (en supplément)
- Linge de lit (en supplément)
- Tapis de bain (en supplément)
- Torchons de cuisine (en supplément)
Destination
LE MONETIER LES BAINS
Coordonnées GPS
Latitude : 44.96518
Longitude : 6.53590

